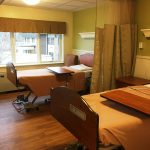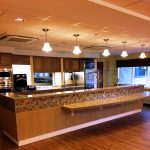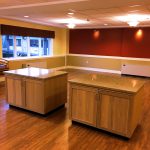Mount Macrina Manor is heading into the final phases of the renovation project. Phases Six and Seven were recently finished and have been approved by the Pennsylvania Department of Health divisions of Nursing and Life Safety.
(Above) The Orchid resident hallway, located on the first floor was completed during Phase Six of the project. In addition to updated resident rooms, a new common area and new nursing care base were included in the plan. At this point in the project, every resident room has been updated.
(Below) Phase Seven included the complete renovation of the Nutritional Services Department. A tremendous amount of planning went into preparing for this difficult transition. The number one priority through this phase was to ensure the continuity of nutritional services provided to the manor residents.
The final portion of the eight phase project, which includes expanding the chapel and updating the manor entrance, will extend through the summer 2017. At that point, the two-year, multi-million dollar renovation will be complete and residents can enjoy their beautiful new home.





